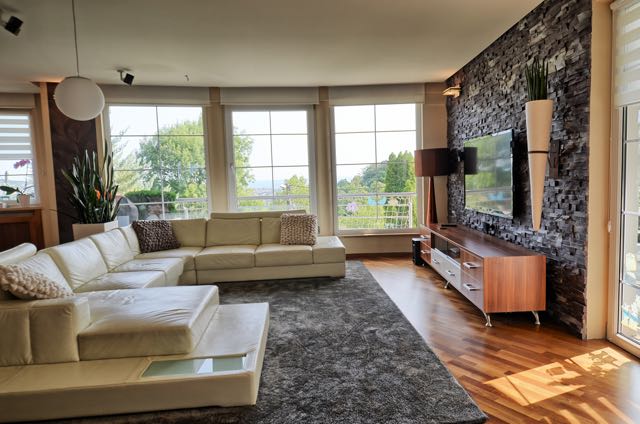- +36 304 305 102
- Budapest.anna.g@gmail.com

The building is a 3 story fourplex built in 2001 with one apartment per floor on the 1st and 2nd floors, while the third floor is shared by two smaller apartments. The property was fully remodeled in 2012 (the floor plan was also slightly amended with one of the bedrooms converted to a full size wardrobe).
The open kitchen, dining area and living room floorspace is 70+ sqm. The living room includes two custom built freshwater aquariums and a modern wood fired fireplace. The kitchen is fully equipped with AEG brand appliances (built in microwave, coffee machine, oven, dishwasher, built in fridge, wine cooler and ceramic countertop stove).
The balcony (total area 35 sqm) is accessible from the kitchen/living room and also from the three bedrooms. The building has a shared 6 car garage on the ground floor, out of which 2 of the parking spaces belong to the property along with a 12 sqm private storage space downstairs – parking spaces and storage must be purchased with the property for additional 33.000 Euros.
This property is truly one of a kind with large panoramic windows in the living room overlooking the city and the hills of the 2nd district. Its is a very rare floor plan in BP with the entire living space stretching over on a single floor.
Address: Ada utca, Budapest Hungary
District: 12th.
Building Level: 1st Floor.
Elevator: Yes.
Size: 154 Square Meters.
Rooms: 6.
Bathrooms: 3.
Terrace: 35 Square Meters
Height of Ceilings: 2.8 meters.
Windows Facing Street and Courtyard: Street and panoramic view.
Architectural Style: 2001.
Price: 168 000 000 HUF / 550 000 EUR
Please feel free to ask more details about price and condition!
Call and arrange an appointment:
Tel./ WhatsApp / Viber +36 304 305 102 / budapest.anna.g@gmail.com
We speak English